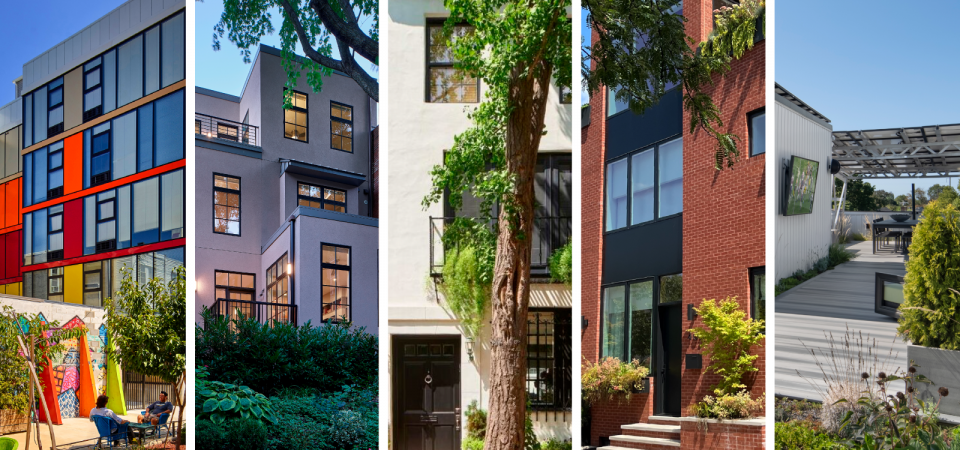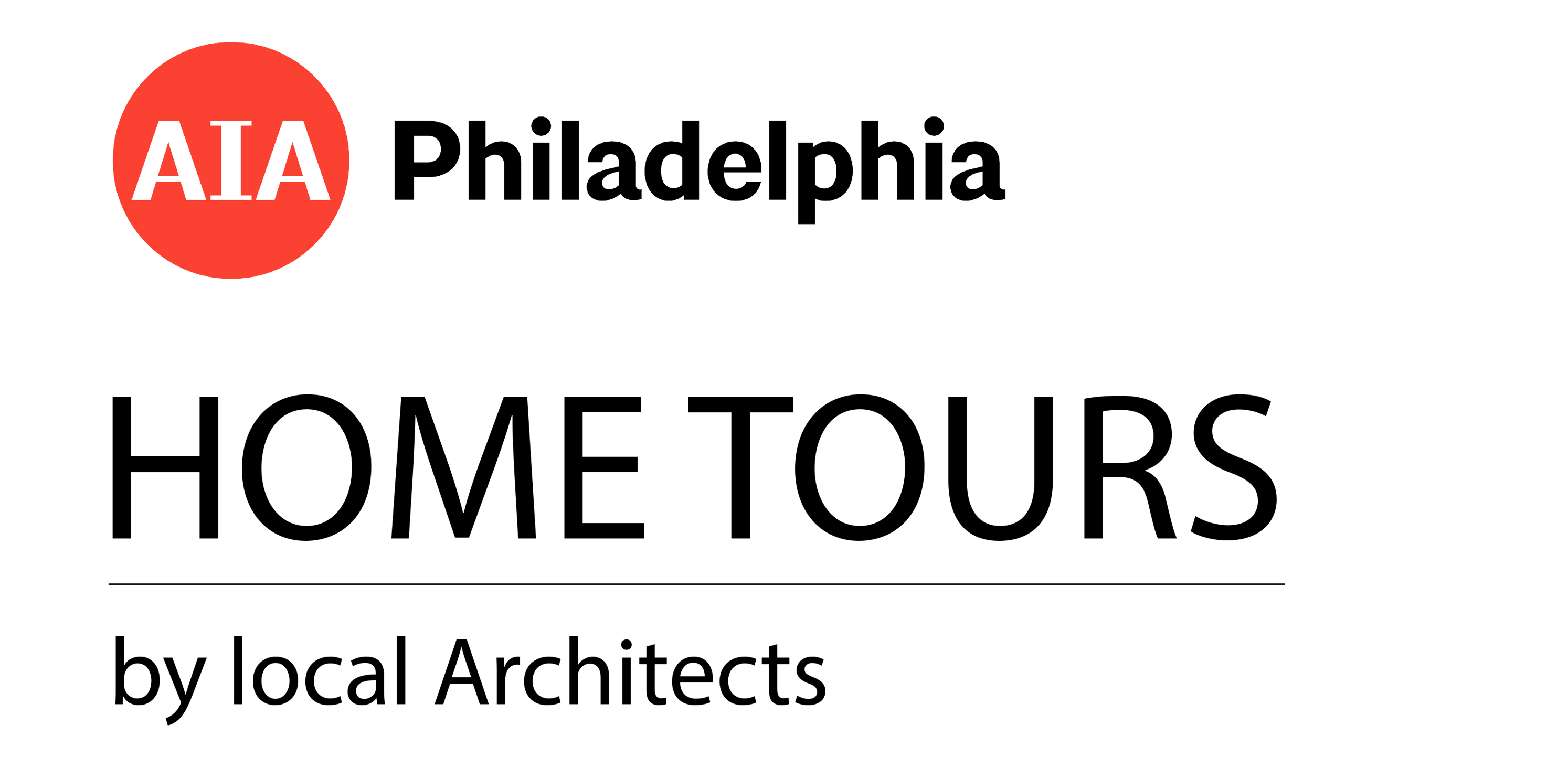Philadelphia, a city renowned for its historical richness and cultural vibrancy, is set to showcase its flair for architectural innovation once again. AIA Philadelphia’s Home Tours returns, offering a curated selection of homes that beautifully bridge the past and present, exemplifying the transformative power of exceptional design.
In today’s world, architectural excellence transcends aesthetics and construction, it encapsulates technology and design choices that lower the carbon footprint of a building; it emulates equitable development in the context of the surrounding community, and it exemplifies an intentional blend of artistry, functionality, and historical sensitivity. This year, guests on the tour will hear from the architects and designers firsthand about how they moved from an idea to a finished project. Last year, tour attendees shared how much they appreciated the “insider perspective” of learning what went well on the project and what was less than ideal – those real world issues and the solutions by the architects makes the AIA Philadelphia Home Tours a deeply educational and fun program.
A Glimpse at the Featured Homes
Harrowgate Dye Works Revival:
Architect Ian Smith, AIA, NCARB, LEED AP, NOMA, masterfully blends the old with the new in Harrowgate. A historic warehouse from 1920, originally built for the L.B. Luithlen Dye Works, has been transformed into modern residences. The design preserves the building’s historic charm while incorporating contemporary amenities. Next door, new construction complements its older counterpart. These properties, connected by a shared walkway and an on-site gym, are adorned with a vibrant mural by local artist Alloyius Mcilwaine. Smith’s philosophy is captured in his words: “Residential design is the foundation of how children’s early narrow tethered understandings of self, find confidence in the world that surrounds them in full motion. Architects are trained to connect stories like this, the intimate with the curious, between existential and phenomenal place. This can be referred to as Genius Loci.”
Rittenhouse House:
Designed by Terra Studio, this home in Philadelphia’s largest historic district is a masterclass in blending past and present. The Georgian-inspired façade maintains a classical charm, while the interior embraces modern elements like a dramatic central stair hall, custom bookshelves, and a colorful mosaic by Isaiah Zagar. Features such as a green roof by Philadelphia Green Roofs and energy-efficient Marvin Windows supplied by Matus Windows enhance the home’s sustainability. The kitchen, designed by Petersen Kitchens with Woodmode Cabinetry, offers a seamless blend of tradition and modernity. This home embodies the coexistence of historical preservation and contemporary living. Reflecting on the project, architect Tim Kerner, AIA, notes: “When we consider what it means to feel at home, we often think of particular spaces with characteristics that resonate with our memories and emotions. The quality of light, design of materials, and spatial proportions of these spaces contribute to our daily experience and attain personal architectural significance.”
Panama House:
Another standout by Terra Studio, this mid-1800s house has been thoughtfully renovated by by general contractor Main Line Craftsmen (MLC) to meet the needs of its professional owner. MLC specializes in additions and major renovations that integrate modern design and function with the unique character of historic and older homes. The ground floor now features an open layout from front to rear, a modern kitchen tailored to the owner’s routines, and an artful wire sculpture by Jill Bonovitz. The design harmonizes warmth, natural finishes, and functional spaces, creating a home that respects its historical roots while providing all the comforts of modern living. The Kolbe windows, supplied by Northamerican Windows, bring in ample natural light, enhancing the interior’s charm. The cabinetry by Papajohn Woodworking ensures a blend of functionality and elegance.
Constructed Cube:
In the heart of Fitler Square, the Constructed Cube by InHabit, Inc. stands apart in Philadelphia’s rowhouse landscape. Built on a rare standalone site, this modern home reflects its unique, nearly square plot through a series of stacked 3D volumes that form a cube. Exterior features like the band of windows offer stunning views across the Schuylkill River, while a stair tower and roof terrace enhance its geometric form. Inside, a serene palette of soft white finishes and white oak creates a tranquil retreat amid the bustling city.
Philly Private Collection of Modern Art:
This personal residence in West Philadelphia seamless integrates elements of sustainable design and contemporary art. Constructed by a prominent local attorney and developer and designed by Architecture, Urban Design and Policy, LLC, the property also functions as a personal museum. Highlights of the home include expansive outdoor spaces, large open rooms, and versatile entertaining spaces throughout.
Tour these Homes October 5-6, 2024
The AIA Philadelphia Home Tour is a unique opportunity to explore these magnificent private homes and engage directly with the architects behind them. Discover the design decisions that shaped these spaces, learn about the challenges faced, and gather inspiration for your own home projects. General Admission is $40 per person or $35 per person for AIA Members.
For tickets and more information, please visit AIA Philadelphia Home Tours.

